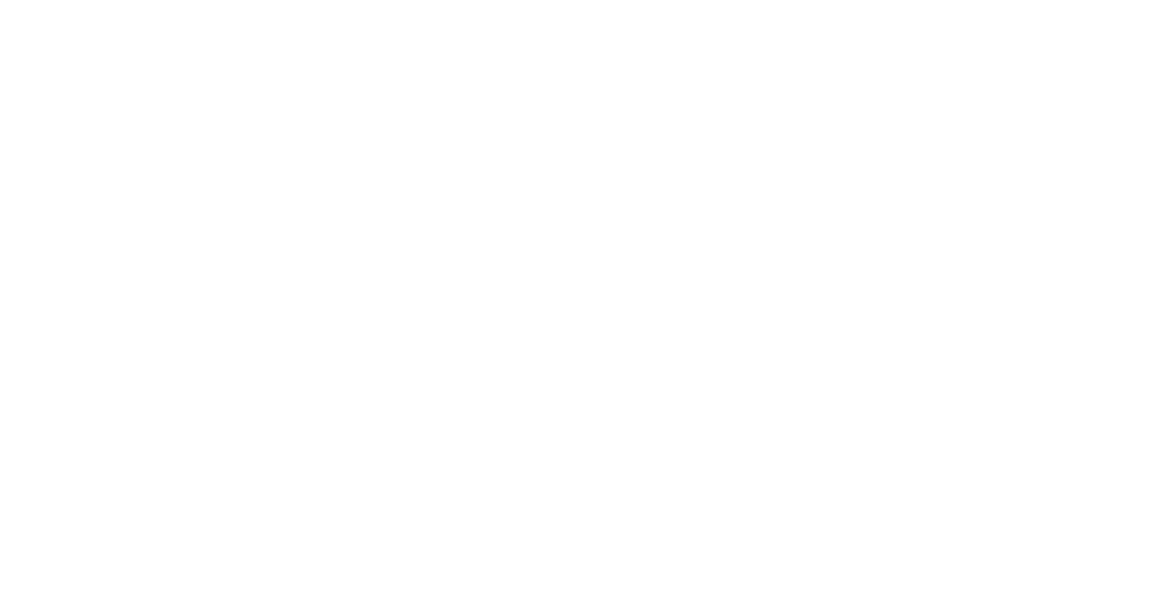194 Harrison AveMontclair Twp., NJ 07042




Mortgage Calculator
Monthly Payment (Est.)
$3,325Welcome Home. Step into this charming residence where cozy gatherings come alive around the wood-burning fireplace, or mornings begin peacefully with coffee and sunrise views from the den. The open layout allows effortless connection with guests while preparing meals, making entertaining both easy and inviting. Summer relaxation awaits on the low-profile deck and spacious patio, perfect for hosting everything from intimate dinners to large celebrations. In cooler months, the finished basement complete with a recreation room and full bath becomes a comfortable winter retreat. Upstairs, three bedrooms and a full bath provide privacy and comfort. Commuters will love the convenience of a direct bus stop to NYC right across the street. Just a few blocks away, Nishuane Park offers tennis, basketball, baseball fields, and a town swimming pool for summer fun. South End Center brings coffee shops, eateries, and services within easy reach, while the nearby Estate Section is ideal for scenic strolls and jogs. Practical updates include owned solar panels for energy efficiency and 3 zone central air. Roof, chimney, fireplace, and flue are offered in good condition as is with no known issues. Garage is also as is. This home balances comfort, community, and convenience a truly wonderful place to call your own.
| 4 days ago | Status changed to Pending | |
| 4 days ago | Listing updated with changes from the MLS® | |
| 4 weeks ago | Listing first seen on site |
The data relating to real estate for sale on this website comes in part from the IDX Program of Garden State Multiple Listing Service, L.L.C. Real estate listings held by other brokerage firms are marked as IDX Listing. Notice: The dissemination of listings on this website does not constitute the consent required by N.J.A.C. 11:5.6.1 (n) for the advertisement of listings exclusively for sale by another broker. Any such consent must be obtained in writing from the listing broker. This information is being provided for Consumers' personal, non-commercial use and may not be used for any purpose other than to identify prospective properties consumers may be interested in purchasing. Information deemed reliable but not guaranteed. Copyright © 2025 Garden State Multiple Listing Service, L.L.C. All rights reserved.

Did you know? You can invite friends and family to your search. They can join your search, rate and discuss listings with you.