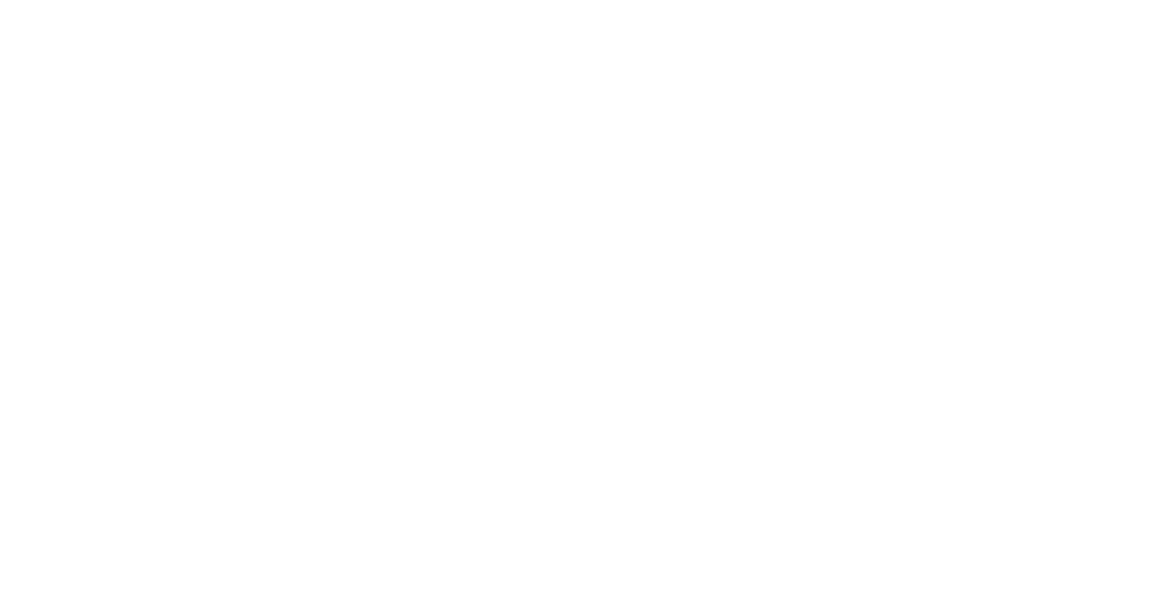210 Valley RdMontclair Twp., NJ 07042




Mortgage Calculator
Monthly Payment (Est.)
$4,010Welcome to this beautifully renovated classic Montclair home. Thoughtfully updated throughout while still keeping much of the original character and charm, 4 bedrooms, 2 full and 2 half baths make this goldilocks size! The spacious main floor offers a sun filled living room with w/b fireplace flanked by an original built-in with leaded glass, just off the living room is a sunroom which makes the perfect playroom/office/den. French doors lead from the sunroom to the covered porch, perfect for morning coffee or a nightcap. The heart of the home, a brand new kitchen with high end appliances opens directly to the large dining room. Don't miss the brand new powder as well! The second floor offers two large bedrooms, 2 completely renovated full baths and a bonus space currently being used as a dressing room. The third floor has a half bath, and 2 bedrooms. Outside is a huge backyard with matching garden shed, ready to host your next BBQ! The basement offers plenty of storage and laundry, new French Drains were installed around the entire perimeter. The electrical has also been updated with a new panel and upgraded to 200amp service. Situated steps between vibrant downtown Montclair and Edgemont Park, bus and train, this location provides just the right mix of walkability and privacy.
| 3 weeks ago | Status changed to Pending | |
| 3 weeks ago | Listing updated with changes from the MLS® | |
| 4 weeks ago | Listing first seen on site |
The data relating to real estate for sale on this website comes in part from the IDX Program of Garden State Multiple Listing Service, L.L.C. Real estate listings held by other brokerage firms are marked as IDX Listing. Notice: The dissemination of listings on this website does not constitute the consent required by N.J.A.C. 11:5.6.1 (n) for the advertisement of listings exclusively for sale by another broker. Any such consent must be obtained in writing from the listing broker. This information is being provided for Consumers' personal, non-commercial use and may not be used for any purpose other than to identify prospective properties consumers may be interested in purchasing. Information deemed reliable but not guaranteed. Copyright © 2025 Garden State Multiple Listing Service, L.L.C. All rights reserved.

Did you know? You can invite friends and family to your search. They can join your search, rate and discuss listings with you.