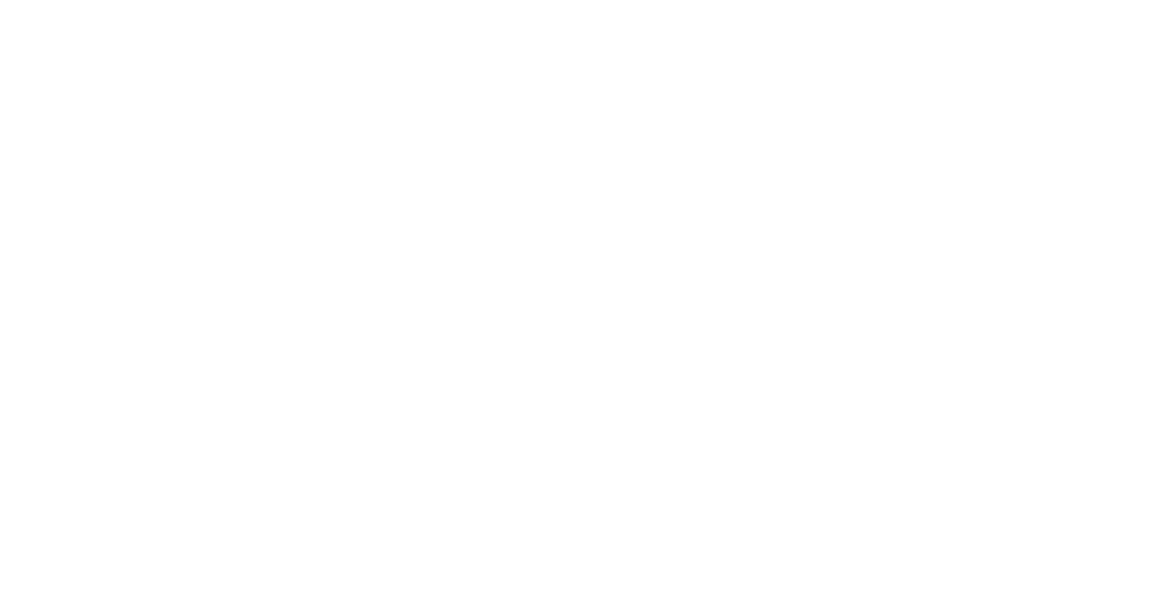189 Upper Mountain AveMontclair Twp., NJ 07042




Mortgage Calculator
Monthly Payment (Est.)
$10,151This distinguished Montclair home, built in 1877, blends historic charm with luxurious modern updates. Original architectural details, soaring ceilings and a grand layout across three levels are paired with a prime location just blocks to Watchung Plaza and Edgemont Park. Enjoy NYC skyline views and a resort-style backyard with terraced decks, a hot tub, koi pond, bluestone patio, gas fire pit, and professionally designed gardens. The designer kitchen is a showstopper, featuring Parsons cabinetry, SubZero fridge and Bluestar stove, marble countertops, a pantry, waterfall island, and Nanawall bifold doors that open to the deck, blending indoor and outdoor living. The 2nd floor includes a sunlit library landing with custom bookcases, 3 bedrooms including the serene primary suite with heated floors, dressing room with center island, and spa-like bath. Additional ensuite bedrooms, radiant-heated bathrooms, and a versatile 3rd floor with 3 bedrooms and office offer flexible living options. Extra amenities include Sonos speakers, soundproof gym/rec room, newer AC condensers and sprinkler system, whole-house generator, updated sewer line, electric pet fence and convenient attached garage. A rare opportunity to own a lovingly restored and impeccably upgraded home in the heart of Montclair.
| 3 weeks ago | Status changed to Pending | |
| 3 weeks ago | Listing updated with changes from the MLS® | |
| a month ago | Listing first seen on site |
The data relating to real estate for sale on this website comes in part from the IDX Program of Garden State Multiple Listing Service, L.L.C. Real estate listings held by other brokerage firms are marked as IDX Listing. Notice: The dissemination of listings on this website does not constitute the consent required by N.J.A.C. 11:5.6.1 (n) for the advertisement of listings exclusively for sale by another broker. Any such consent must be obtained in writing from the listing broker. This information is being provided for Consumers' personal, non-commercial use and may not be used for any purpose other than to identify prospective properties consumers may be interested in purchasing. Information deemed reliable but not guaranteed. Copyright © 2025 Garden State Multiple Listing Service, L.L.C. All rights reserved.

Did you know? You can invite friends and family to your search. They can join your search, rate and discuss listings with you.