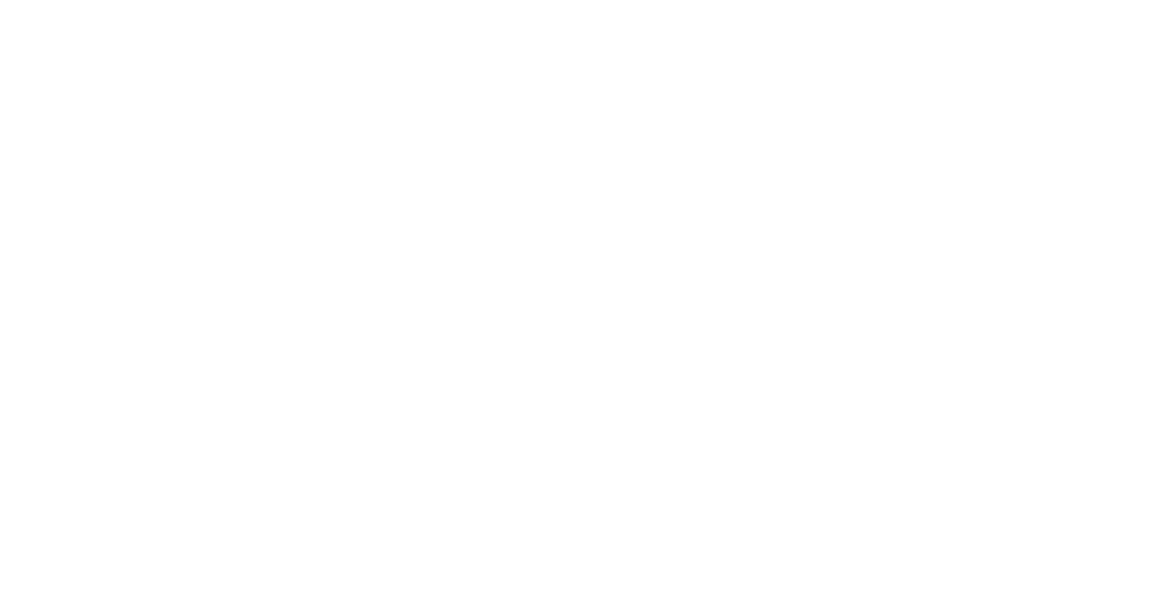42 Franklin PlMontclair Twp., NJ 07042




Mortgage Calculator
Monthly Payment (Est.)
$3,919Tucked away in the heart of the South End of Montclair is a Colonial home w a 34 foot front porch depth can be extended for a deeper sitting area. Welcome to Franklin Place! Offering 4 BR's with a possible option for a 5th or even a 6th, 3 full baths and a primary suite w a sitting room and the piece de resistance, a FP. Situated just 5 blocks to the direct train to NYC and less than a mile to Lackawanna Plaza - our oldest train station has been converted into an indoor oasis of food, jewlers, vintage clothing and music vendors. Join our community filled w restaurants, a yearly jazz festival and our newly located Montclair Film Festival. Oil tank successfully removed. No oil leakage. Certificate of completion available. Please note that there is not a lot of over head ceiling light. We've added more lighting in the photographs for clarity that you will see here on line. Brand new 50 gallon hot water heater installed Sept. 2025. Basement outfitted w a sump pump. Garage, windows, fireplaces/flues and sewer sold in as is condition. Included in sale are the window A/C units, w/d, d/w, refrigerator, microwave.
| 3 weeks ago | Status changed to Pending | |
| 3 weeks ago | Listing updated with changes from the MLS® | |
| a month ago | Listing first seen on site |
The data relating to real estate for sale on this website comes in part from the IDX Program of Garden State Multiple Listing Service, L.L.C. Real estate listings held by other brokerage firms are marked as IDX Listing. Notice: The dissemination of listings on this website does not constitute the consent required by N.J.A.C. 11:5.6.1 (n) for the advertisement of listings exclusively for sale by another broker. Any such consent must be obtained in writing from the listing broker. This information is being provided for Consumers' personal, non-commercial use and may not be used for any purpose other than to identify prospective properties consumers may be interested in purchasing. Information deemed reliable but not guaranteed. Copyright © 2025 Garden State Multiple Listing Service, L.L.C. All rights reserved.

Did you know? You can invite friends and family to your search. They can join your search, rate and discuss listings with you.